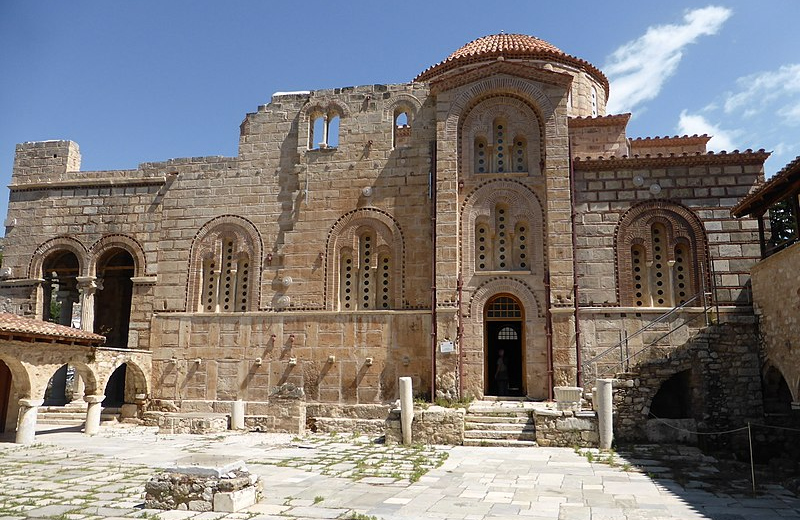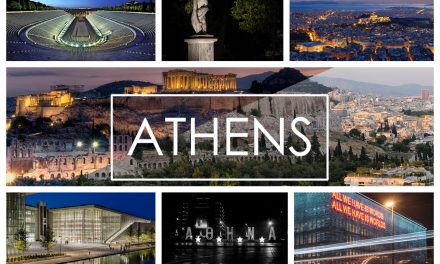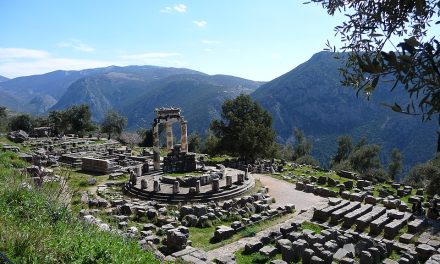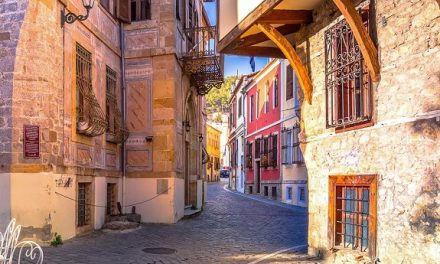At the foothills of Mount Egaleo, 11 kilometres northwest of the centre of Athens, you can find the fortified Byzantine Monastery of Daphni. It stands on the edge of the Haidari pine forest, on the former site of an ancient Sanctuary of Apollo Daphnaios (“of the laurels”), built on the “Sacred Way” (Iera Odos) leading from Athens to Eleusis. The temple had been destroyed by the Goths in 395, and some of its remaining Ionic style columns were integrated in the monastery’s structure.
History
The monastery is believed to have been established in the 6th century AD; its katholikon (the equivalent of a conventual church) was a three-nave basilica, as was usual at the time. It was enclosed by strong, almost square defensive walls, along the inner side of which there were two-storey buildings, containing the cells of the monks. This original monastic complex, of which several archaeological remains have survived, was probably abandoned during the Slavic invasions of the 7th and 8th centuries.
The building preserved today dates to the end of the 11th century, when it was reconstructed, at a period of renewed prosperity, probably at the initiative of some person of high status from the Byzantine capital, as attested by influences of the tradition of Constantinople on its architecture. The basilica was destroyed and replaced by a cross-in-square octagonal church with a broad and high dome. It features a narthex, while an exonarthex was added later, in the early 12th century, incorporating columns from the ancient sanctuary.
In the 13th century, the area was conquered during the Fourth Crusade, and the monastery was bequeathed to the Cistercian Abbey of Bellevaux, who added their own cloister and remodelled the narthex and the wall of the enclosure. In the 16th century, following the Ottoman conquest, the catholic monks abandoned the monastery, which was again bestowed to orthodox monks. Due to raids by pirates and marauders, the monastery was again gradually abandoned, and was completely deserted by the early 19th century; it was later briefly used as an outpost and a mental asylum. After the building had sustained extensive damages, the Ministry of Education undertook a massive restoration in the late 19th century. Restorative works have since often taken place on the site, especially after the devastating earthquake of 1999.
In 1990, the monument was inscribed on UNESCO’s World Heritage List.
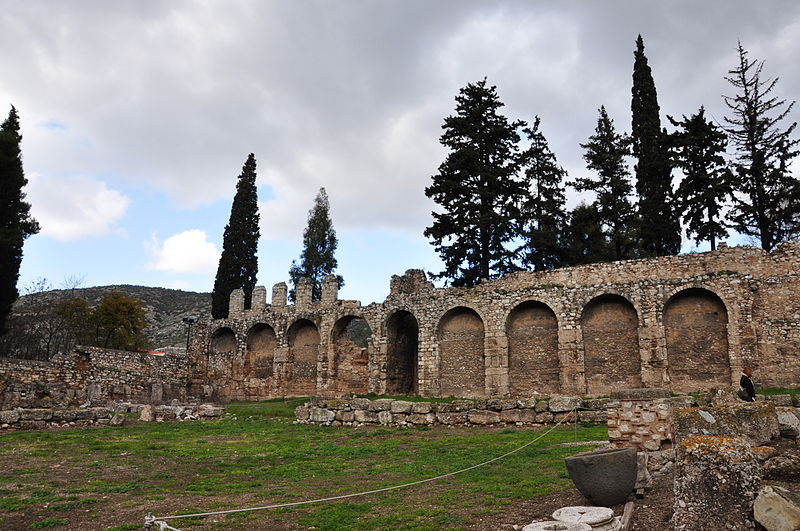 Daphni Monastery, preserved fragment of the fortifications (by Dimkoa via Wikimedia Commons)
Daphni Monastery, preserved fragment of the fortifications (by Dimkoa via Wikimedia Commons)
Architecture
The monastery was protected by strong walls, square in plan, fortified with towers and featuring with two entrance gates, on the east and west sides; today, only the north wall retains the form of the original fortification. The four sides, each about 98 metres long and just over 1 metre thick, are internally reinforced with large pilasters, on which large arches used to rest, some of which have survived to this day. Three square towers reinforced the north wall along the Sacred Way, while another tower stood at the west gate. on the east side, there was another gate with an inner tower. Parallel, but not attached, to the four sides of the fortified enclosure, there are ruins of what was probably the monks’ cells.
The katholikon (main church of the monastery) dominates the interior of the enceinte, while the ruins of a refectory are found on its north. On the south side there was a square courtyard with arcades, a block of cells and other auxiliary buildings which, according to the findings of the excavations, underwent a series of reconstructions and restorations.
The church is dedicated to the Dormition of the Virgin Mary, dates to the late 11th century and has an octagonal architectural plan, which had become prevalent in the Middle Byzantine period and was adopted in the construction of several important monasteries, including that of Hosios Loukas (St Luke) in Boeotia, and Nea Moni (New Monastery) of Chios, which were inducted in UNESCO’s World Heritage list along with the Daphni Monastery. This architectural style is generally linked to Constantinople. Its main feature is the large dome resting on eight pillars, arranged symmetrically around the sides of the square central space. Chapels stand on each corner of the building.
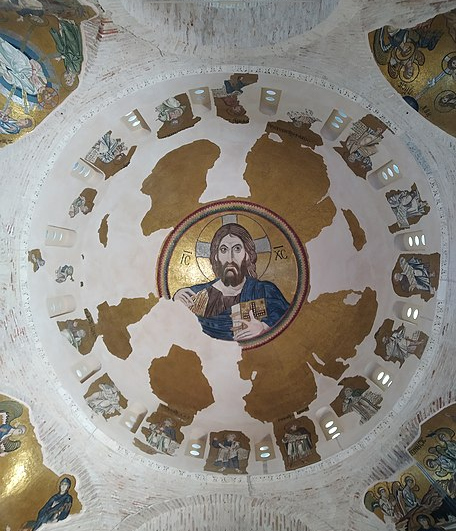 The interior of the Dome with Christ Pantokrator (by Christinelle via Wikimedia Commons)
The interior of the Dome with Christ Pantokrator (by Christinelle via Wikimedia Commons)
The exterior of the church is meticulously crafted in cloisonné masonry, a decorative technique in which rectangular blocks of stone are separated, or “framed” on all four sides, by bricks. The windows are set off from the cloisonné work by arched frames made of brick. The interior is sumptuously decorated with elaborate mosaics, while parts of the elegant marble revetments and other marble ornaments are still preserved. All these elements point to a link between the temple’s construction and the Byzantine imperial court.
The mosaic decorations that cover the upper walls adhere to the iconographic formulae of the Middle Byzantine period; the inside of the dome is adorned with an imposing figure of Christ Pantokrator (Almighty) flanked by prophets, the mosaic of the apse portrays the Virgin Mary accompanied by angels, while pendentives under the dome depict the Annunciation and the Birth, Baptism and Transfiguration of Christ. The perfectly proportioned figures stand out against the gold background, and are reminiscent of classical and sculptures. The expression on the faces of the saints is characterised by courtesy and their representation is carried out with unusual skill.
Following the destruction of the marble revetments, the lower walls of the main church were covered with painted scenes, probably dating to the 17th century, which are preserved in fragments, and represent various biblical scenes such as the Sacrifice of Abraham, as well as portrayals of Saints and Hierarchs, and also decorative patterns.
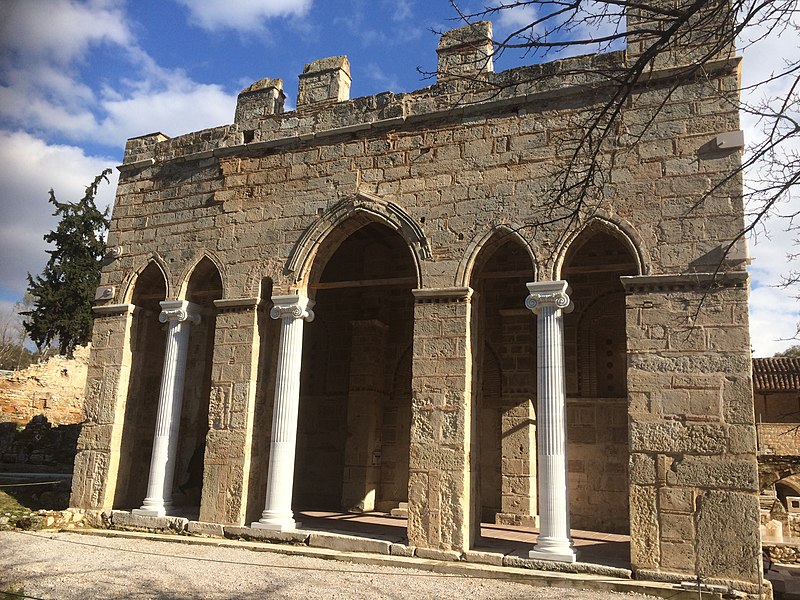 Daphni Monastery, exonarthex (by Sp!ros via Wikimedia Commons)
Daphni Monastery, exonarthex (by Sp!ros via Wikimedia Commons)
The narthex (portico) on the west side is of the same date as the church. Shortly afterwards an exonarthex or outer porch was added, with an upper floor that also extended across the narthex and part of the main church. Four Ionic columns were used in the construction of the exonarthex, of which only one remains on the site, as in the early 19th century the rest were removed and taken to London by Thomas Bruce, Earl of Elgin, and are currently in the possession of the British Museum. The missing columns have been replaced by marble replicas during the recent renovations.
Also read via Greek News Agenda: Philippi: a “small Rome” in Macedonia; The historic Sumela Monastery in Trabzon; Kerameikos, the necropolis of Athens; The fascinating history of the island of Samos; Greece’s UNESCO Global Geoparks
Originally published on Panorama Griego by C. Peppas. Adapted into English by N. Mosaidi. (Intro photo: Daphni Monastery façade [by Ktiv via Wikimedia Commons])
TAGS: ARCHEOLOGY | ATHENS | HERITAGE | HISTORY

